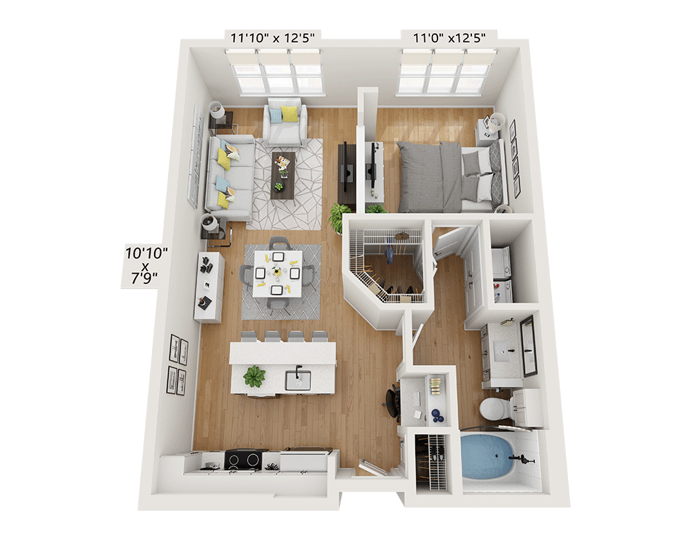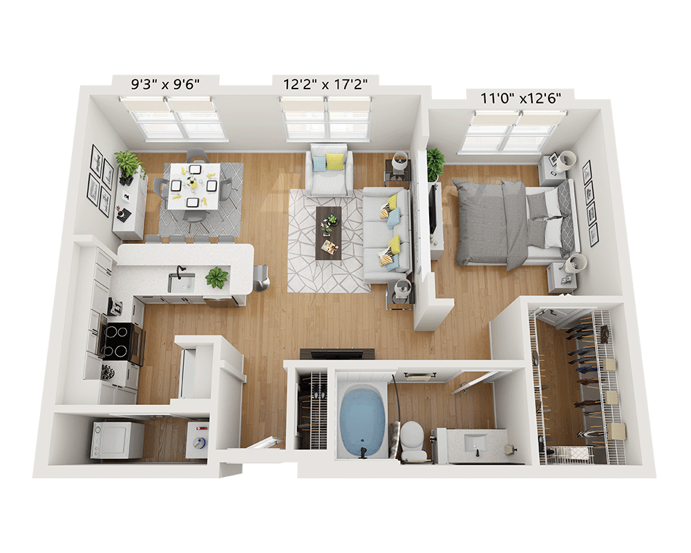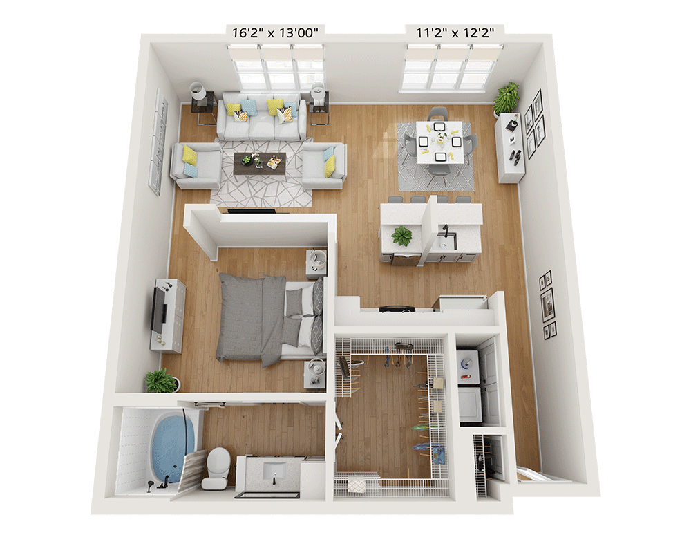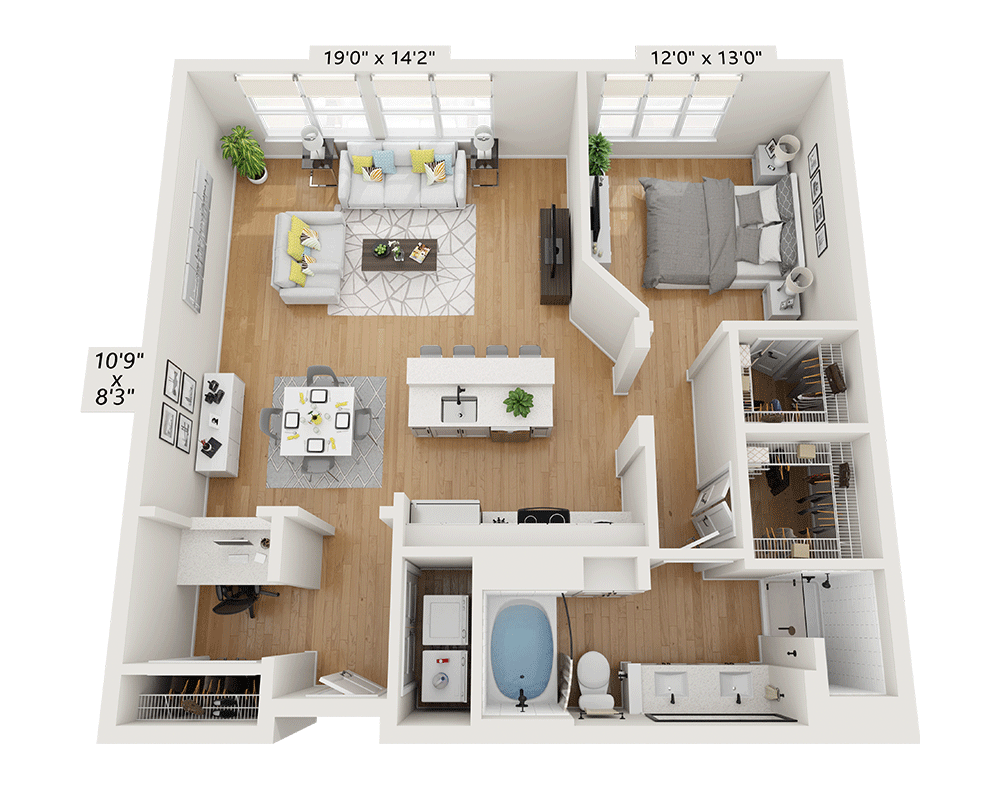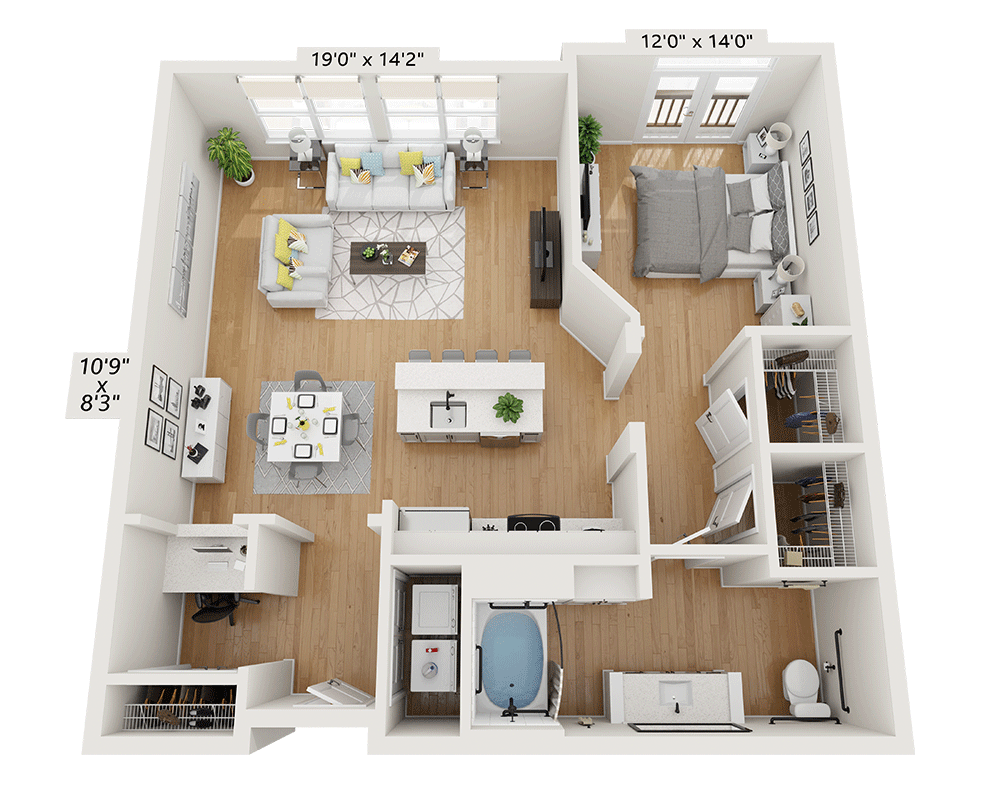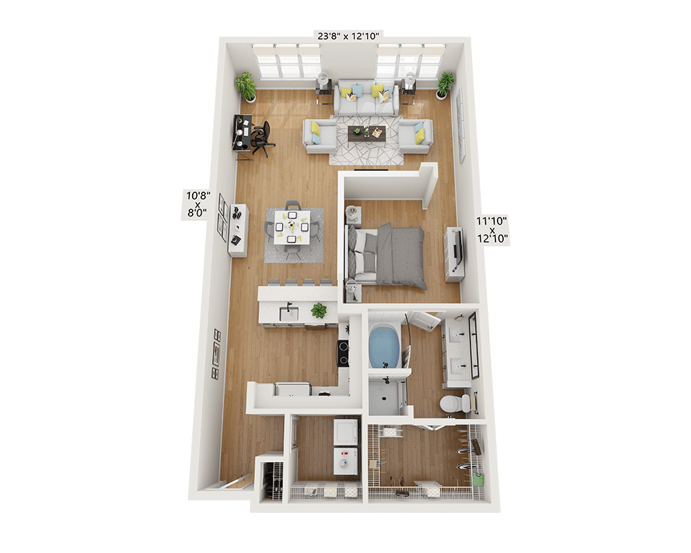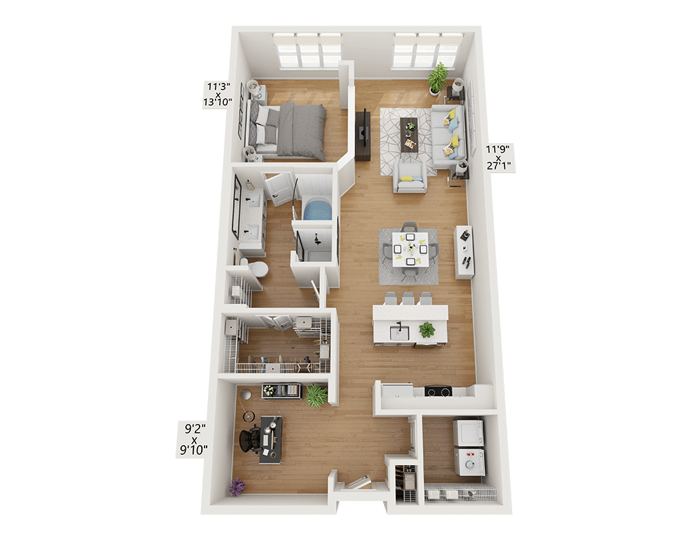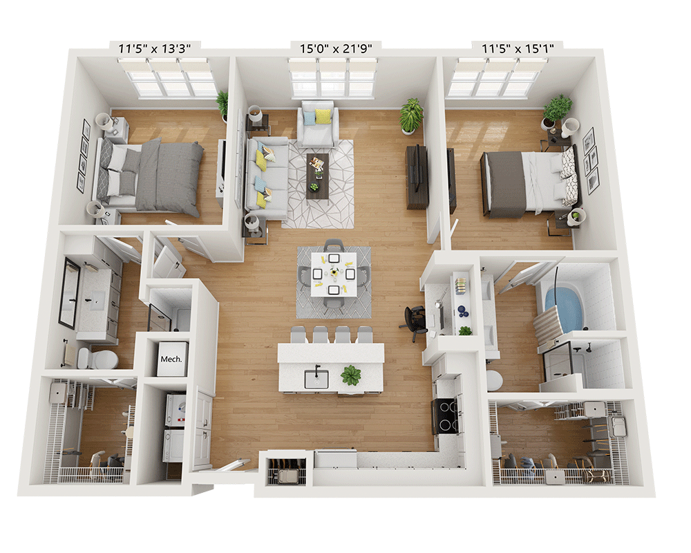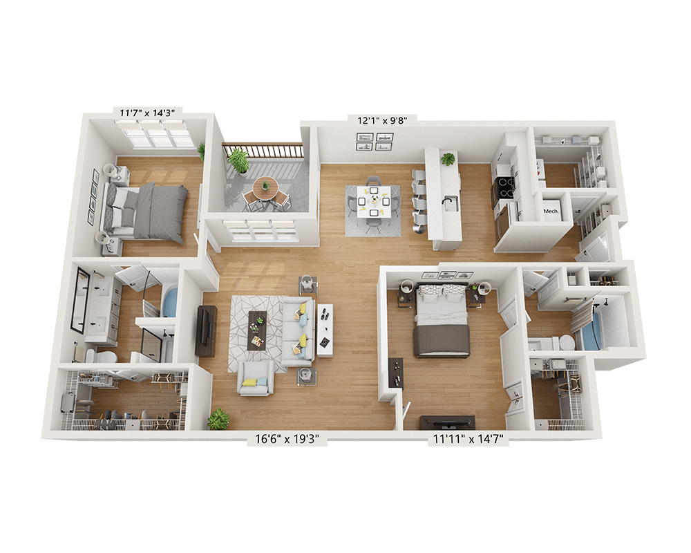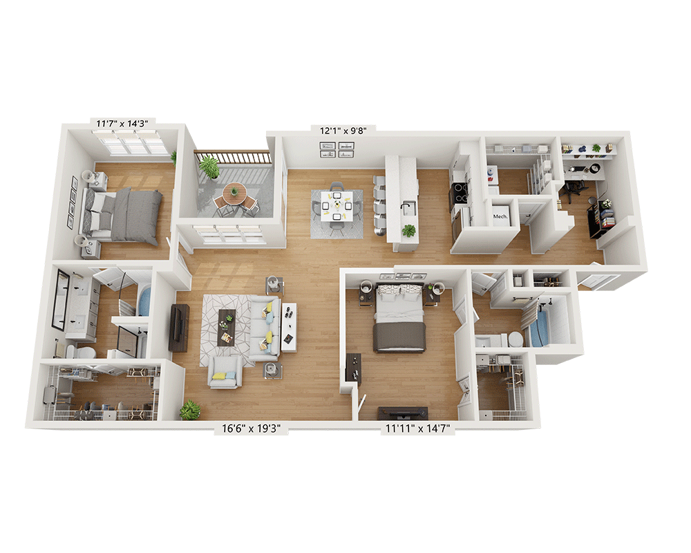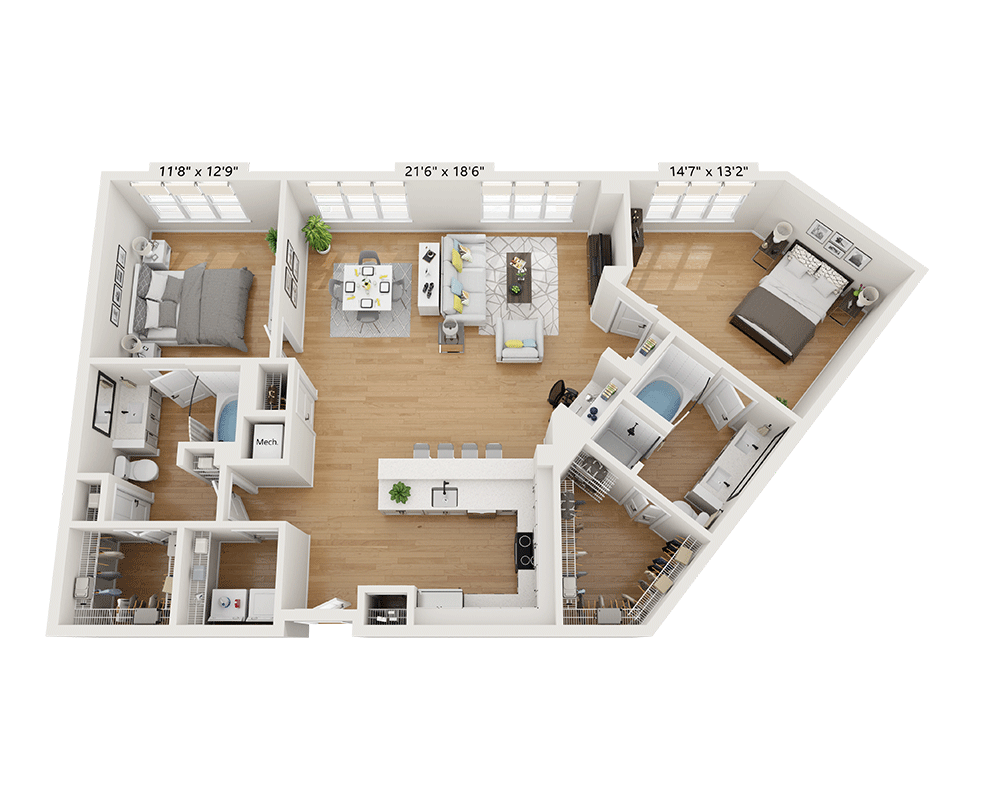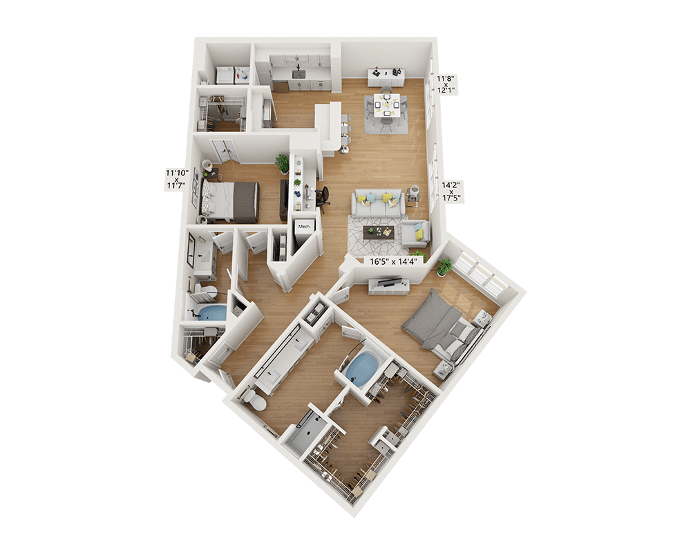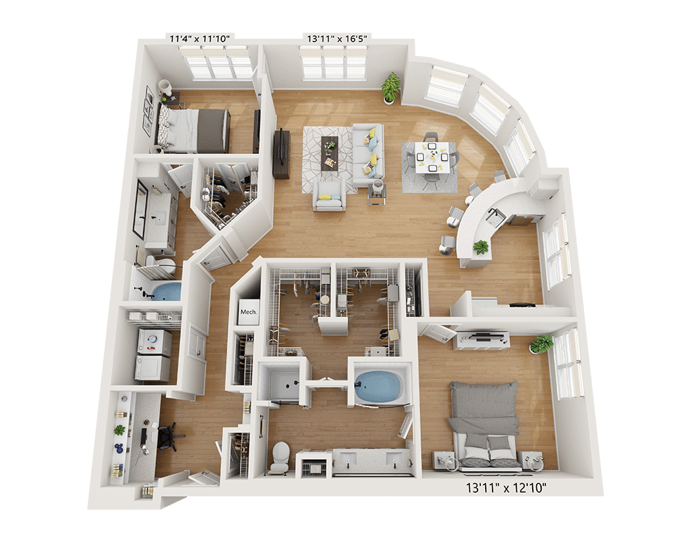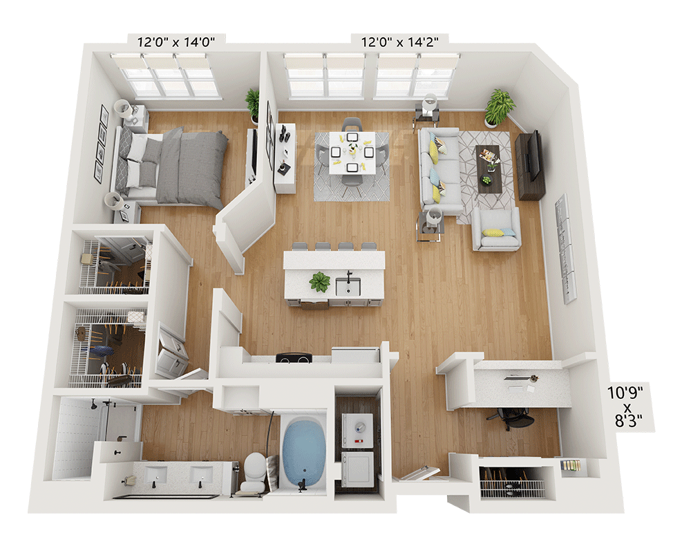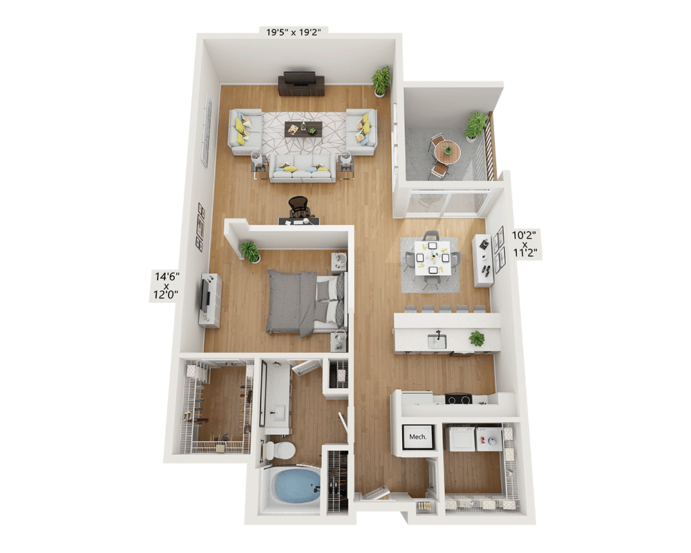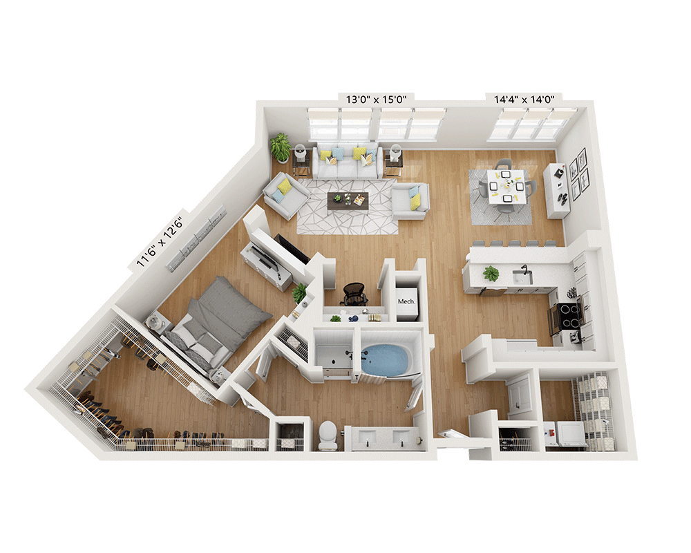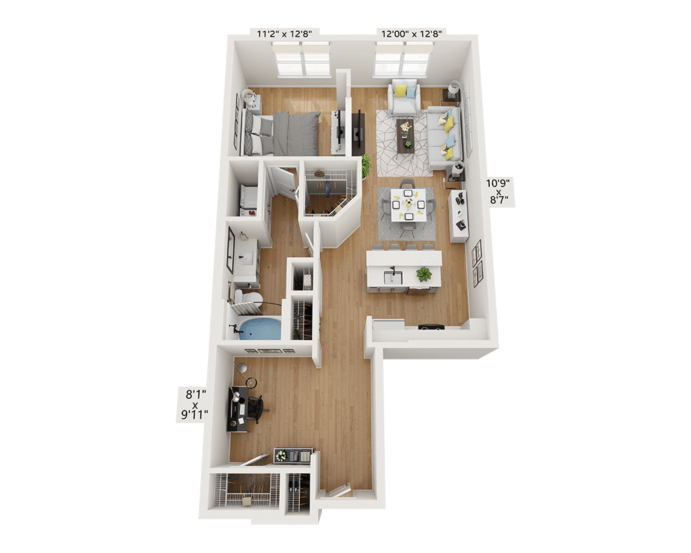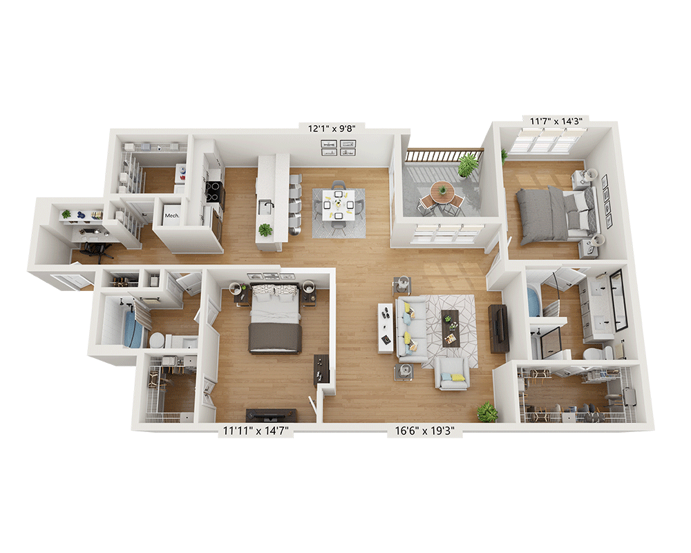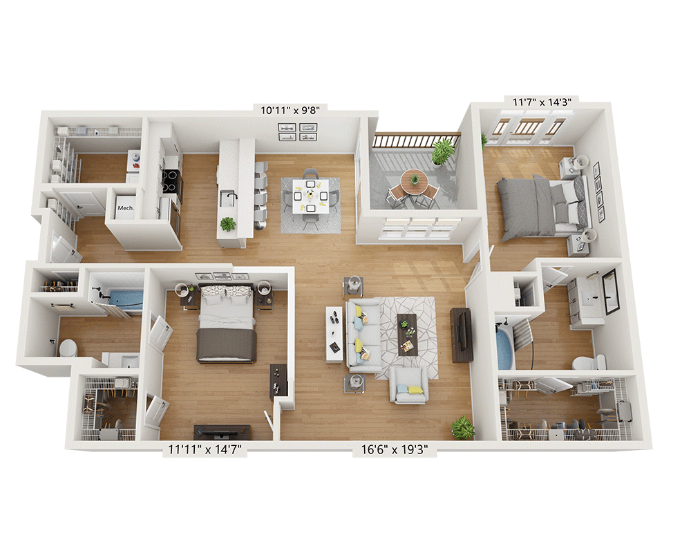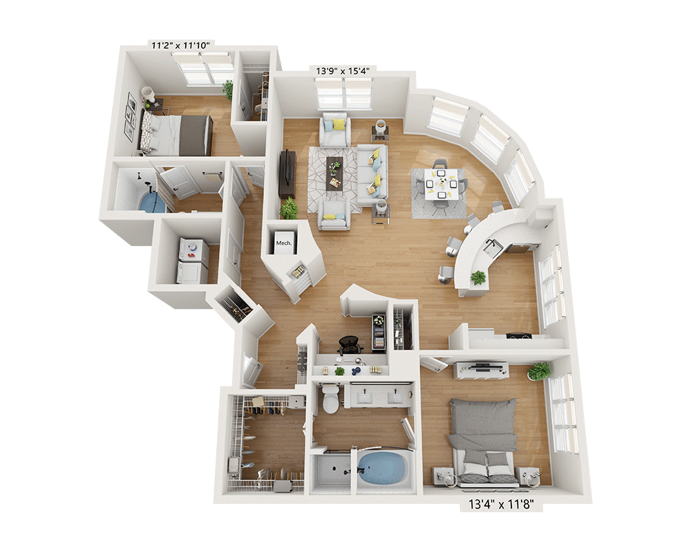- Plan A (A1A)1 Bed | 1 Bath | 759 Sq. Ft.294 recent views
Details
Rent starting at: $1,599Available Date: Now - Plan B (A1B)1 Bed | 1 Bath | 812 Sq. Ft.53 recent views
Details
Rent starting at: $1,529Available Date: 8/29/2025 - Plan C (A1C)1 Bed | 1 Bath | 873 Sq. Ft.527 recent views
Details
Rent starting at: $1,544Available Date: Now - Plan D (A1D)1 Bed | 1 Bath | 1010 Sq. Ft.24 recent views
Details
Rent starting at: $1,987Available Date: 9/12/2025 - Plan Da (A1E)1 Bed | 1 Bath | 1017 Sq. Ft.36 recent views
Details
Rent starting at: $2,077Available Date: Now - Plan E (A1G)1 Bed | 1 Bath | 1066 Sq. Ft.250 recent views
Details
Rent starting at: $1,498Available Date: Now - Plan I (A1BD)1 Bed | 1 Bath | 1096 Sq. Ft.266 recent views
Details
Rent starting at: $1,815Available Date: Now - Plan J (B2A)2 Bed | 2 Bath | 1223 Sq. Ft.327 recent views
Details
Rent starting at: $2,022Available Date: Now - Plan K (B2D)2 Bed | 2 Bath | 1558 Sq. Ft.42 recent views
Details
Rent starting at: $2,468Available Date: 8/15/2025 - Plan Kb (B2H)2 Bed | 2 Bath | 1667 Sq. Ft.21 recent views
Details
Rent starting at: $2,771Available Date: 9/12/2025 - Plan L (B2B)2 Bed | 2 Bath | 1483 Sq. Ft.10 recent views
Details
Rent starting at: $2,405Available Date: 9/26/2025 - Plan N (B2G)2 Bed | 2 Bath | 1626 Sq. Ft.30 recent views
Details
Rent starting at: $2,193Available Date: 8/15/2025 - Plan O (B2I)2 Bed | 2 Bath | 1695 Sq. Ft.43 recent views
Details
Rent starting at: $2,710Available Date: Now
- Currently Unavailable Floor Plans
- Plan Db (A1F)1 Bed | 1 Bath | 1054 Sq. Ft.
- Plan F (A1I)1 Bed | 1 Bath | 1297 Sq. Ft.
- Plan G (A1H)1 Bed | 1 Bath | 1199 Sq. Ft.
- Plan H (A1AD)1 Bed | 1 Bath | 957 Sq. Ft.
- Plan Ka (B2F)2 Bed | 2 Bath | 1614 Sq. Ft.
- Plan Kc (B2E)2 Bed | 2 Bath | 1558 Sq. Ft.
- Plan M (B2C)2 Bed | 2 Bath | 1543 Sq. Ft.




